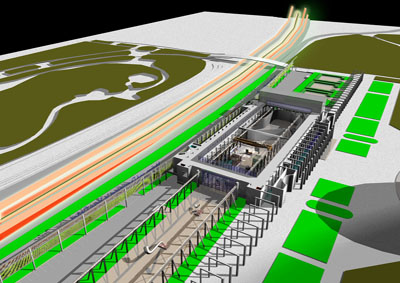| |
|
|





|

Queens Museum of Art Expansion (Design Competition)
Queens, New York
During the summer of 2001, MS&R participated in this design competition for the expansion
of the Queens Museum of Art, located in the New York City Building within
Flushing Meadows Corona Park. The original building was built for the
1939 World's Fair and converted into the Queens Museum of Art after the
1964 World's Fair. Current space constraints have prevented the museum
from becoming both a major player in the fast-changing contemporary art
world and cultural arts center for the local Queens community. The museum,
together with New York City's Department of Cultural Affairs and Department
of Design and Construction, invited firms to present designs to expand
the museum into the ice rink, currently co-occupying the building. MS&R's
design responds to the ever-changing artistic, public and curatorial interests
of our time. Four overarching principles guided our proposal: 1) physically
active and responsive architecture; 2) implicitly active architectural
form and space; 3) the action of human experience; and 4) active and interactive
QMA programming. Moveable walls, rooms, stairs, ceilings, roofs, floors,
and lighting can be attuned to the needs of specific events, environments
and experiences. The design frames, overlaps, and interpenetrates indoor
and outdoor spaces to reveal and conceal the insights and mysteries of
various objects, spaces, installations, and performance venues. Timing,
sequencing, and experiential action-one's own movement and that of other
visitors; outside pedestrian, air and highway traffic; and seasonal changes-all
become part of the active staging and interpretation of art.
Queens Museum of Art Expansion (Design Competition)
Queens, New York
During the summer of 2001, MS&R participated in this design competition for the expansion
of the Queens Museum of Art, located in the New York City Building within
Flushing Meadows Corona Park. The original building was built for the
1939 World's Fair and converted into the Queens Museum of Art after the
1964 World's Fair. Current space constraints have prevented the museum
from becoming both a major player in the fast-changing contemporary art
world and cultural arts center for the local Queens community. The museum,
together with New York City's Department of Cultural Affairs and Department
of Design and Construction, invited firms to present designs to expand
the museum into the ice rink, currently co-occupying the building. MS&R's
design responds to the ever-changing artistic, public and curatorial interests
of our time. Four overarching principles guided our proposal: 1) physically
active and responsive architecture; 2) implicitly active architectural
form and space; 3) the action of human experience; and 4) active and interactive
QMA programming. Moveable walls, rooms, stairs, ceilings, roofs, floors,
and lighting can be attuned to the needs of specific events, environments
and experiences. The design frames, overlaps, and interpenetrates indoor
and outdoor spaces to reveal and conceal the insights and mysteries of
various objects, spaces, installations, and performance venues. Timing,
sequencing, and experiential action-one's own movement and that of other
visitors; outside pedestrian, air and highway traffic; and seasonal changes-all
become part of the active staging and interpretation of art. Queens Museum of Art Expansion (Design Competition)
Queens, New York
During the summer of 2001, MS&R participated in this design competition for the expansion
of the Queens Museum of Art, located in the New York City Building within
Flushing Meadows Corona Park. The original building was built for the
1939 World's Fair and converted into the Queens Museum of Art after the
1964 World's Fair. Current space constraints have prevented the museum
from becoming both a major player in the fast-changing contemporary art
world and cultural arts center for the local Queens community. The museum,
together with New York City's Department of Cultural Affairs and Department
of Design and Construction, invited firms to present designs to expand
the museum into the ice rink, currently co-occupying the building. MS&R's
design responds to the ever-changing artistic, public and curatorial interests
of our time. Four overarching principles guided our proposal: 1) physically
active and responsive architecture; 2) implicitly active architectural
form and space; 3) the action of human experience; and 4) active and interactive
QMA programming. Moveable walls, rooms, stairs, ceilings, roofs, floors,
and lighting can be attuned to the needs of specific events, environments
and experiences. The design frames, overlaps, and interpenetrates indoor
and outdoor spaces to reveal and conceal the insights and mysteries of
various objects, spaces, installations, and performance venues. Timing,
sequencing, and experiential action-one's own movement and that of other
visitors; outside pedestrian, air and highway traffic; and seasonal changes-all
become part of the active staging and interpretation of art. Pre-paid Legal Services New Corporate Headquarters
Ada, Oklahoma
Located on eighty-seven acres in Ada, Oklahoma, Pre-paid Legal Services' new corporate
headquarters will house approximately 700 people in a 164,000 square foot,
four-building campus. Featuring a six-story office tower, the new facility
includes executive offices, a "Hall of Fame," 700-seat auditorium,
national sales associates training center, national call center, computer
operations center, and business offices. Construction is scheduled to
be complete in March 2003. The images created in form•Z were
used for design review in meetings with the client. Pre-paid Legal Services New Corporate Headquarters
Ada, Oklahoma
Located on eighty-seven acres in Ada, Oklahoma, Pre-paid Legal Services' new corporate
headquarters will house approximately 700 people in a 164,000 square foot,
four-building campus. Featuring a six-story office tower, the new facility
includes executive offices, a "Hall of Fame," 700-seat auditorium,
national sales associates training center, national call center, computer
operations center, and business offices. Construction is scheduled to
be complete in March 2003. The images created in form•Z were
used for design review in meetings with the client.
|
|
|