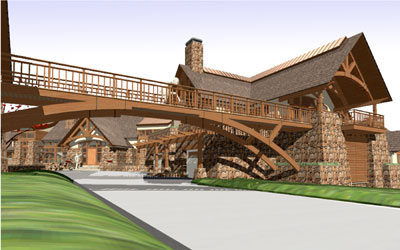| |
form·Z Gallery

- Select User:
- A
- B
- C
- D
- E
- F
- G
- H
- I
- K
- L
- M
- N
- O
- P
- R
- S
- T
- U
- V
- W
- Y
- Z
|
| |
« prev | next » |
| |
Brandes Maselli Architects
Bernardsville, New Jersey
stephenk@brandesmaselli.com
www.brandesmaselli.com
"What will it look like if...?', a constant question posed between and directed towards architects/designers. form•Z allows our firm to answer this critical question in a expeditious fashion for the benefit of both ourselves and our clients. From schematic massing to construction template generation, form•Z plays an integral role in all phases of our design and fabrication projects. As a firm tied to no particular style or building methodology, the capability to continually explore/evolve ideas, while simultaneously generating presentation material for our clients, makes form•Z an invaluable tool. The projects shown here are prime examples of these capabilities. An enormous timber-frame structure, with references to Colorado houses admired by the client, uses both interior and exterior animations for explanatory purposes. The Stearns Residence is a renovation of a geodesic dome house for a copper smith. 39 .dxf templates taken from the form•Z model will allow the client to construct the complex structure using CNC machinery in his own shop."
|
|
|










|

Bern
A country house in rural New Jersey.
Bern
A country house in rural New Jersey. Bern
A country house in rural New Jersey. Stearns Residence
All images modeled and rendered in form•Z RenderZone. Stearns Residence
All images modeled and rendered in form•Z RenderZone. Stearns Residence
All images modeled and rendered in form•Z RenderZone. Stearns Residence
All images modeled and rendered in form•Z RenderZone. Stearns Residence
All images modeled and rendered in form•Z RenderZone. Summer House
All images modeled and rendered in form•Z RenderZone. Summer House
All images modeled and rendered in form•Z RenderZone.
|
|
|