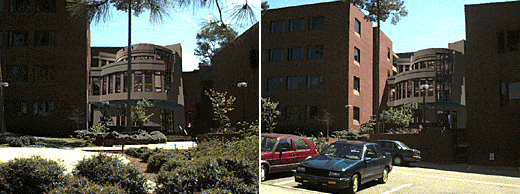| |
| |
The
1994-95 form•Z Joint Study

|
| |
Award
of distinction 1994-1995


|
An Addition to
the Auburn School of Architecture
by Craig Kraswyck
AR301, Fall 95
Instructor: Charles Calvo
Auburn University, Department of Architecture
Auburn University, Alabama
Project Description:
This project involved an addition to the Hall housing the School
of Architecture. The program was somewhat flexible, requiring the establishment
of a physical center for the School in an addition that could include
studios, jury spaces, and other common functions. It was required that
the central court be enclosed to create an atrium-like center. form•Z
was initially used to model the existing building in order to study basic
massing and day lighting strategies for the addition. It was later used
to generate wire frame perspective images of approaches to the building
and interior spaces.

Modeled with form•Z,
rendered with StudioPro.
|
| PI's Comments:
Through the use of form•Z, StudioPro, and Photoshop, this student
was able to gain a holistic understanding of his design, to develop the
addition from outside in and inside out, to understand the spatial and material
potential, and its impact on the existing building and its context.
Jury Comments:
William J.
Mitchell: This is a very good piece of studio work for a student
at this level. Modeling and rendering processes have been executed with
great skill and understanding; the exterior composites, in particular,
provide an excellent understanding of the project in its setting. Most
importantly, though, the student has very effectively used the software
to explore and fine-tune the spatial and lighting qualities of the project,
and to develop an excellent understanding of the complex interrelationships
among interior spatial qualities, natural light penetration, and exterior
massing.
Thomas Seebohm:
This project demonstrates an wonderful quality of light and shadow expressed
in the renderings of the interior, and how this interacts with details,
such as railings and other elements in the sky lit oculus and with the
views to the exterior. Also important are the studies of the exterior
in the context of the existing buildings. The exterior, breaks with the
rectilinear building for which it is to provide a focus, by the manner
in which it differs from the earlier building in the lightness, richness,
and curvilinear forms.
Previous
/ Next
|
| |
|
|