| |
| |
The
1994-95 form•Z Joint Study

|
| |
Award
of distinction 1994-1995

|
Student Housing
and Support Facilities
by Andrew Yau
5th Year
Instructor: C. William Fox
Temple University
Architecture Program
Philadelphia, Pennsylvania
| Project
Description:
This project was on a tight urban site bounded on three sides by streets.
It is located just off Rittenhouse Square, one of the squares of William
Penn's original plan for Philadelphia. It is also very close to the
Curtis Institute of Music. It includes housing for 40 - 50 music students
from the Institute, as well as support facilities such as administration
offices, recital hall, library, and classrooms. The student built
a site model, developed conceptual contextual diagrams and had a wonderful
range of models and images of the design process. |
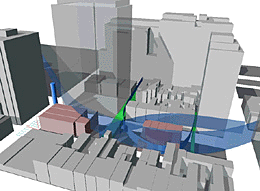 |

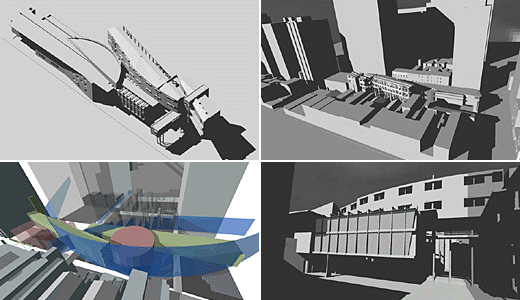
PI's Reasons
for the Award: This project is one of the larger and more complex
projects that we have seen pursued on the computer. This student did an
admirable job of completing the work and managing a meaningful presentation
integrating the urban and programmatic issues into a powerful solution.
This project speaks well of the software in its application to the fluent
design process.
Jury Comments:
Thom Mayne
and Cameron Crockett: The student's design capabilities are clearly
enhanced through his intimate knowledge of form•Z. It is
refreshing to have images that do not try to become photorealistic but
rather make a very strong graphic statement that demonstrate the rigor
of a drawing process. The use of the computer in conceptual development
also sets this project aside, clearly allowing it to develop on a much
more complex level and utilizing the computer's visualization capabilities
to develop the project.
Robert Wandel:
The ability to study the urban condition in a way that is understandable
to the client is exhibited quite nicely. form•Z is used to
explain a difficult problem of housing and context.
|
Project 2
Cultural Center for Philadelphia
by Andrew Yau
5th Year
Instructor: C. William Fox
Temple University
Architecture Program
Philadelphia, Pennsylvania
|
| Project
Description:
This is a final thesis project, a six credit hour senior studio taken as
the final project before graduating. The student selects a project, which
has both a theory and a program component. In the fall semester the student
develops his theory and writes the program. This document then becomes the
basis for the design studio work in the spring semester. This student chose
the design of a culture center for the city of Philadelphia.
The site is located
on a narrow strip of land, along the river, at the western edge of Center
City. It extends from just north of Market Street, south to Chestnut Street.
Market Street defines the east-west axis of Penn's original plan. The
two rivers, the Schuylkill and the Delaware, define the limits of the
original plan.

|
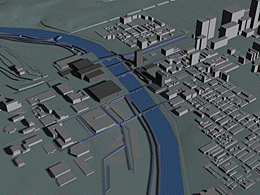 |
| Andrew's
theory focused on representation, and the relationship between man and culture.
The program dealt with three primary areas: 1) Museum, the place of collections;
2) Library, the place of writing; and 3) Theater, the place of performance.
The program also provided for support space for a shop, cafe and administration.
The project was approximately 30,000 square feet. The linear organization
was lifted off the site to accommodate an existing walk along the river's
edge and provide an outdoor place where large communal activities could
occur. By lifting the activities up above the site it also provided a better
connection to the urban life of the street and city above. The Library terminates
the composition and provides an entrance on the North. The Theater projects
out over the river to the West and makes a connection to Market Street.
The Museum forms the linear massing and entrance from the South.
PI's Reasons
for the Nomination: This work excels for its comprehensiveness
and completeness, which was achieved using contemporary electronic tools,
namely form•Z for modeling and ElectricImage for rendering.
The work included three models: site model, massing model, and detailed
model. There were literally hundreds of views shot of the project. This
project shows the range and power of the tools for designing at both large
and small levels of resolution. The building extends well over 300 feet
in the north-south direction along the river. The design process and presentation
reflect a mature understanding of the software, as well as display the
discipline and rigor required to maintain a consistent level of development
throughout this complex work.
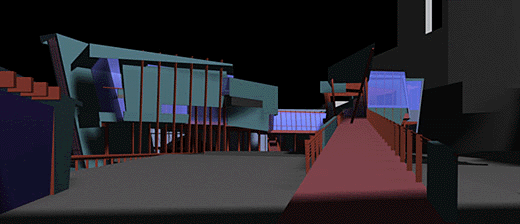
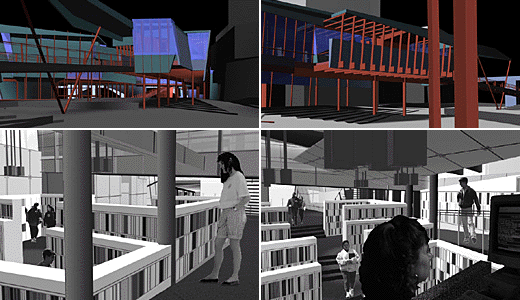
|
|
Jury Comments:
William J. Mitchell: This is a thoughtful, interesting response
to a complex program and urban context. The modeling is elegantly done,
and the images are effective in communicating the design's key concepts
at a number of levels its relation to the urban context, overall massing,
internal spatial organization and sectional develoment, and the scale and
qualities of the interior spaces. In the interiors, human figures are effectively
used to indicate scale and patterns of use. Overall, this project demonstrates
a mature understanding of the medium.
Thomas Seebohm:
This project stands out for its comprehensiveness and for the flair with
which the constructivist/deconstructivist theme is carried through the
design. Somewhat in contradiction to the expressive angular exteriors
is the library interior. As shown in the interior images, the arrangement
of the book shelves seems squarish and clumsy, contrary to the expectations
raised by the exterior. While the project has obvious design merit, the
choice of rendering the model in what appears to be moonlight makes the
project difficult to read because of the minimization of shadow. Particularly
lacking clarity are the sections which are not enhanced by the use of
fuzzy shadows. Submission of an impressive site model of the city emphasizes
urban concerns of the design.
AutoDesSys
note: This student was nominated for the two projects shown, both
of which were given the highest grades by the Jury. Consequently, this
student receives the award for both projects.
Next
|
|
|
|
|